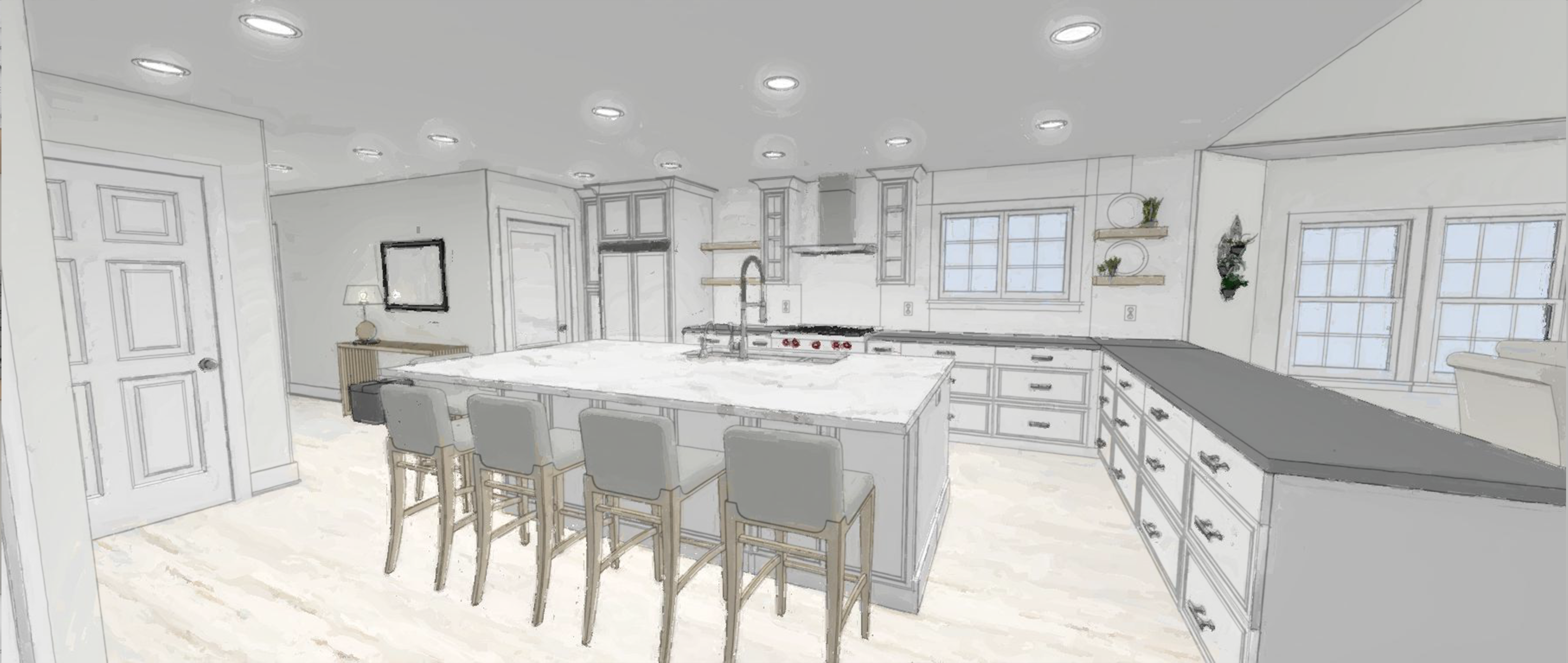
09 Sep Render to Reality | Landing Drive Kitchen
Let’s say you buy the most perfect retirement home located on Spring Lake and when you walk in the front door you walk right into the most dated kitchen, with lots of walls blocking the view of the lake, funky angels in the layout and things are simply falling apart. All these signs directed our clients to a remodel and this kitchen had tons of potential.
These fun, energetic and loving clients have lived in many different places over the years including overseas, and have the most beautiful dishes that they have collected along the way. These special pieces needed a home so storage (and lots of it) was a must! A clean and simple design with balance was high on the priority list as well. Finding a solution to a funky corner that was dead space, had our mind moving. A large island for entertaining to seat at least 6 with a large sink . . . I mean LARGE 45″ wide sink, was also on the wish list!
Structurally they wanted to remove most of the walls surrounding the existing kitchen to open the space, bring light in and allow for a great open concept atmosphere. We confirmed we could remove those interior walls, so we needed to get to work with a design to make that happen. The clients were so eager to get this rolling, which helped when they had already selected their appliance package and most finishes.
One of the biggest struggles was visualizing this space with the rest of the home. All they could see was their existing state their kitchen was in. After sitting down talking through options, gathering information on what they like, dislike and everything in between we spent a few weeks coming up with two kitchen designs. The main room concept package is perfect for helping clients visualize their space and what it could be. When I arrived to do the design reveal in that HGTV fly through feeling, it was the most perfect set up with a large screen TV sitting at the kitchen table ready to go. I hooked up the HDMI and we were off. Making changes on the way and a few hours later, we landed on a perfect solution that they both loved and couldn’t wait to get going on.
Get ready to have your socks knocked off when you check out the photos of the befores and afters…
The befores . . .



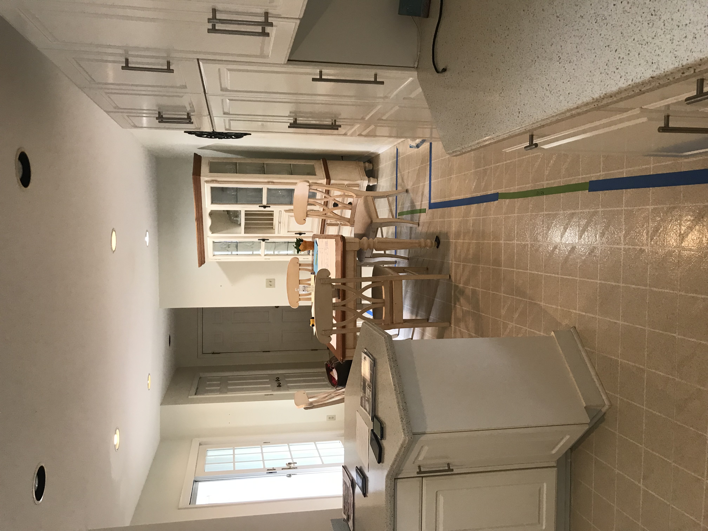
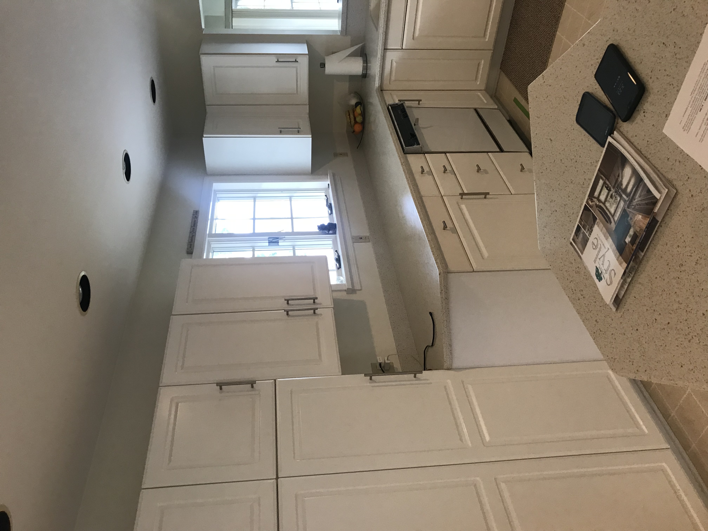
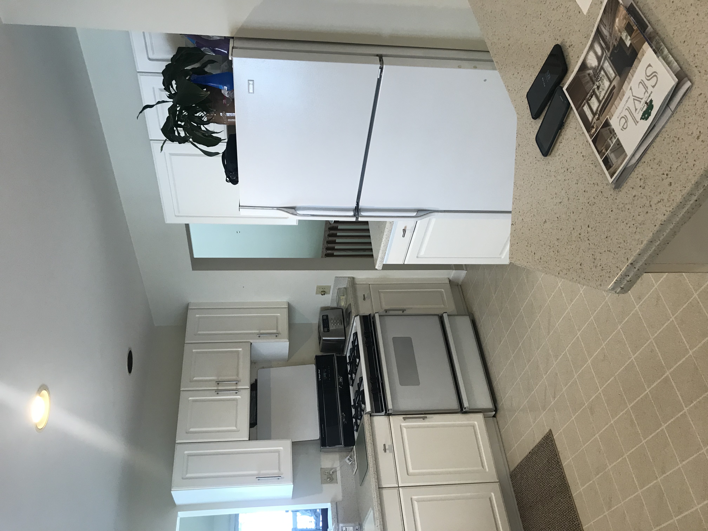
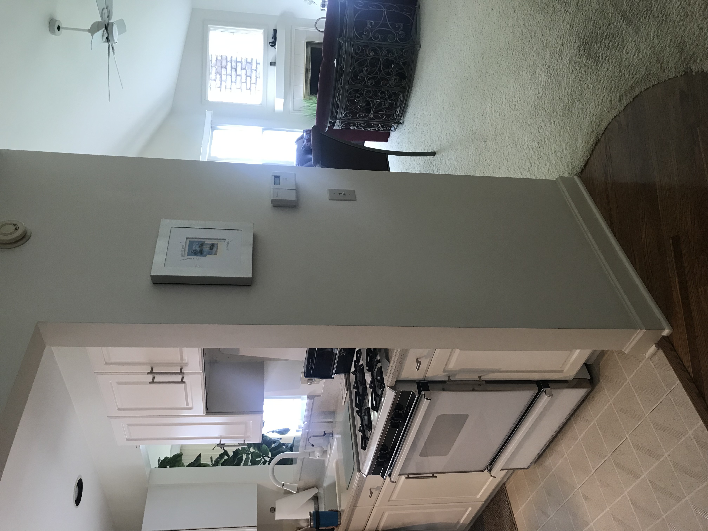
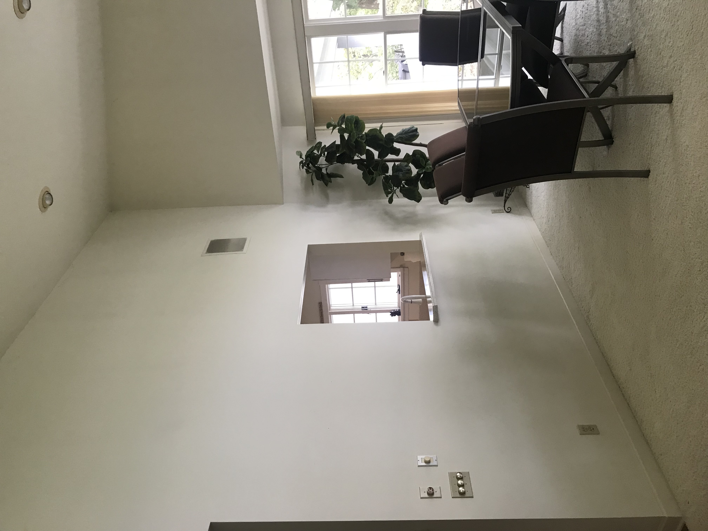

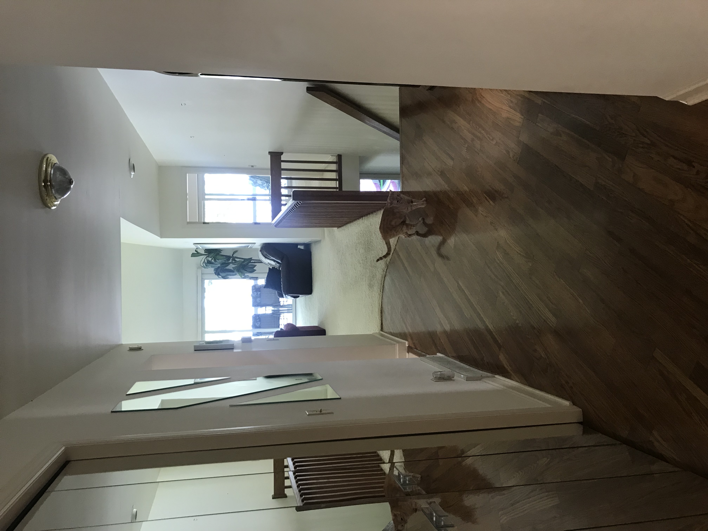
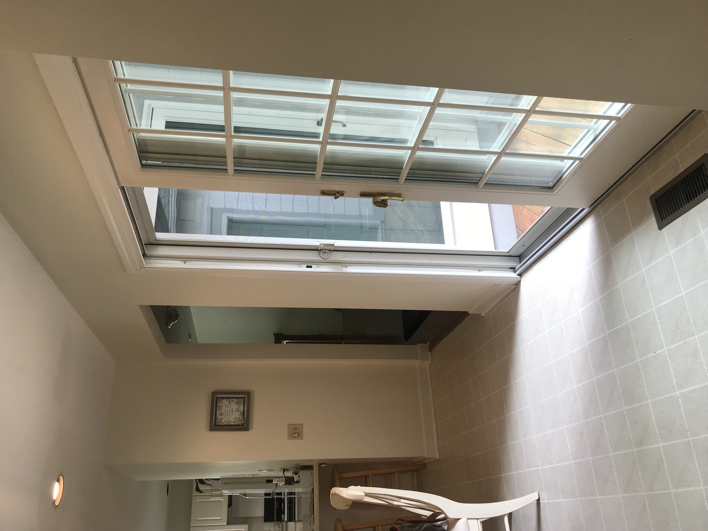
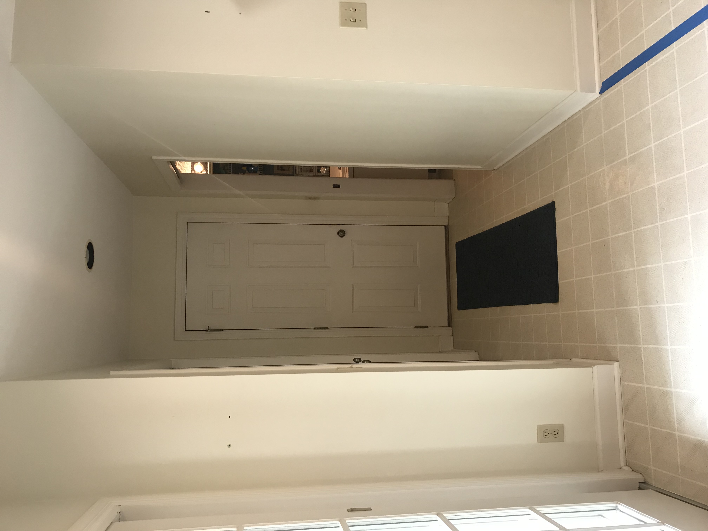
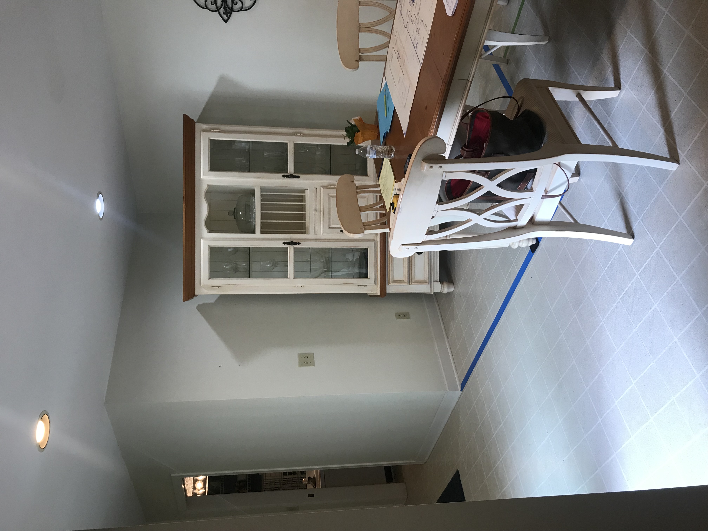
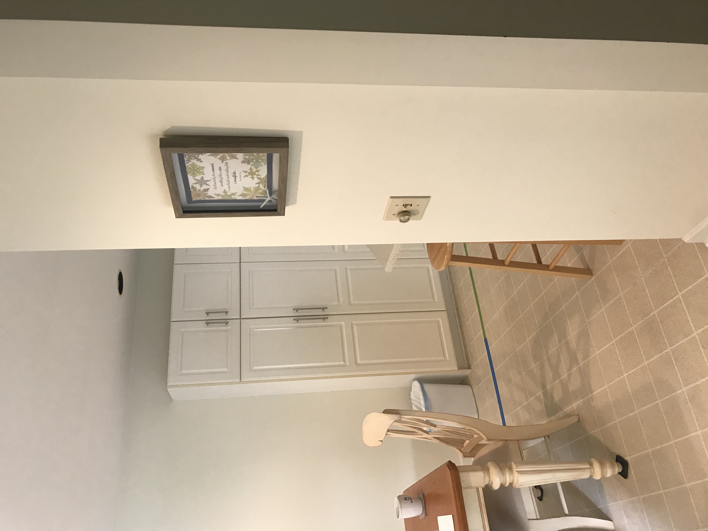
This couple temporarily moved to their basement to live when construction started, not thinking they would ever have a monkey wrench like Covid thrown at them. It is one thing to be without a kitchen for a normal construction process for a kitchen remodel, but add Covid to this project and it had multiple effects. From stopping it completely, to slowly starting back up, to then taking longer than usual to get supplies, it put this projects completion date out for quite a bit. However, the end results are worth the wait. Take note of the amazing details like the modern air switch for the garbage disposal, peg dividers for dishes, spacing between the floating shelves and the cabinets, different countertop edge profiles, mixed wood tones and spice/utensil pull outs – just to name a few. Check out the stunning afters of this large, amazing and bright kitchen and it’s view.
The afters . . .

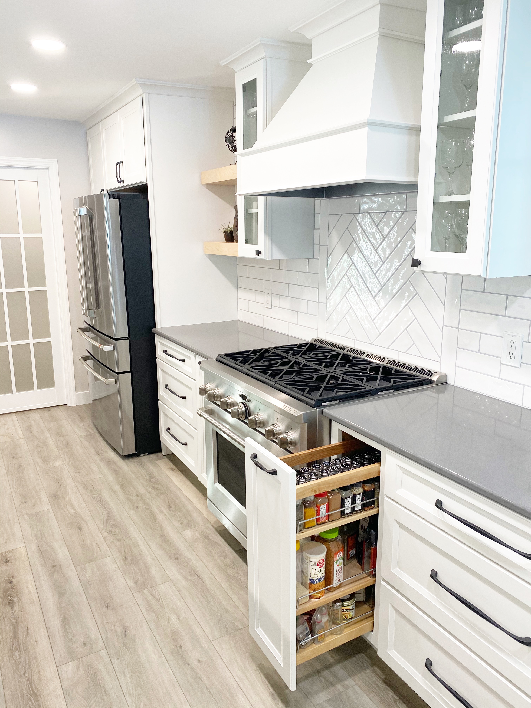
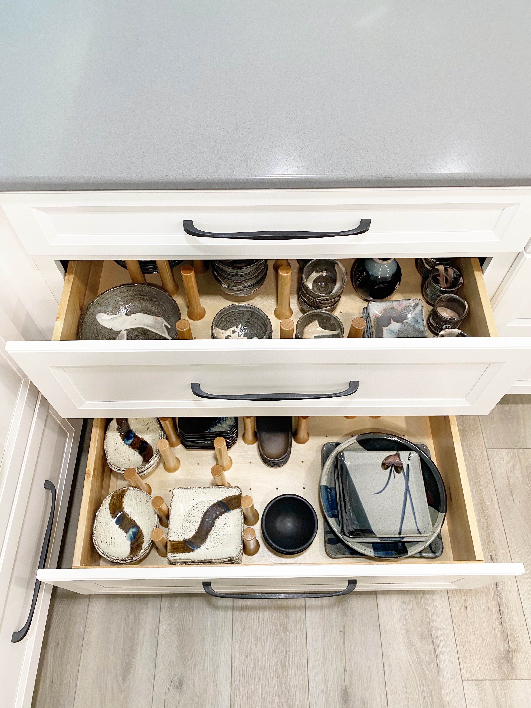
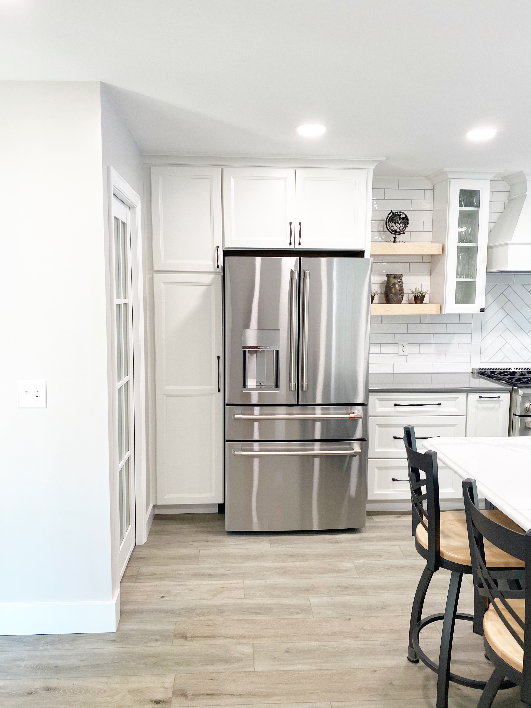

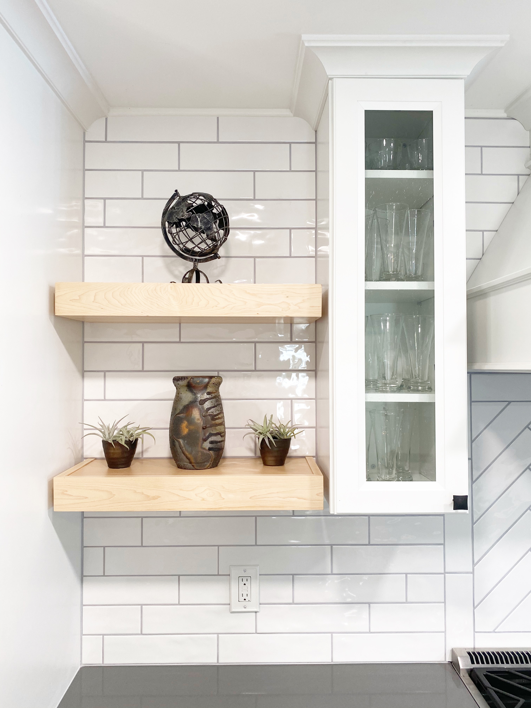
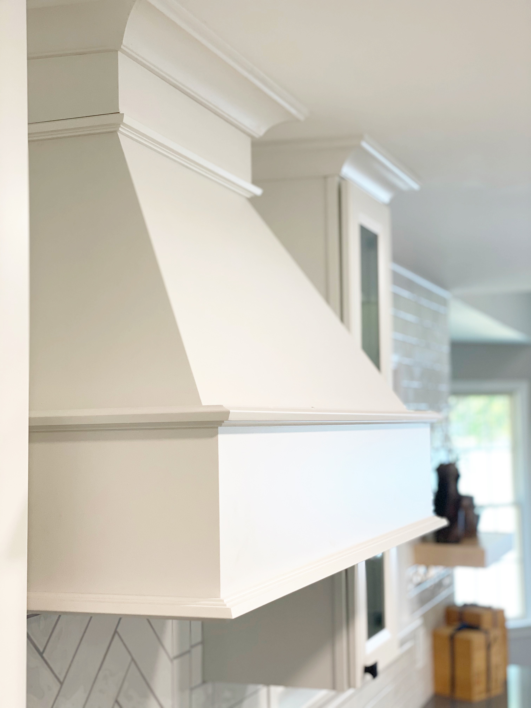
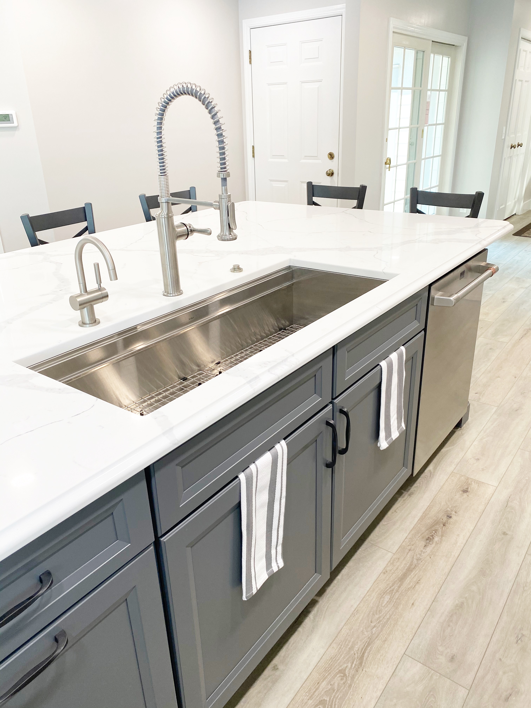
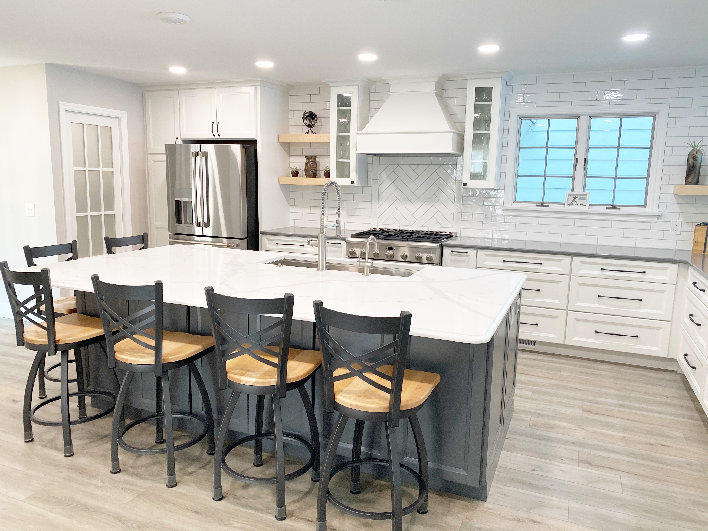

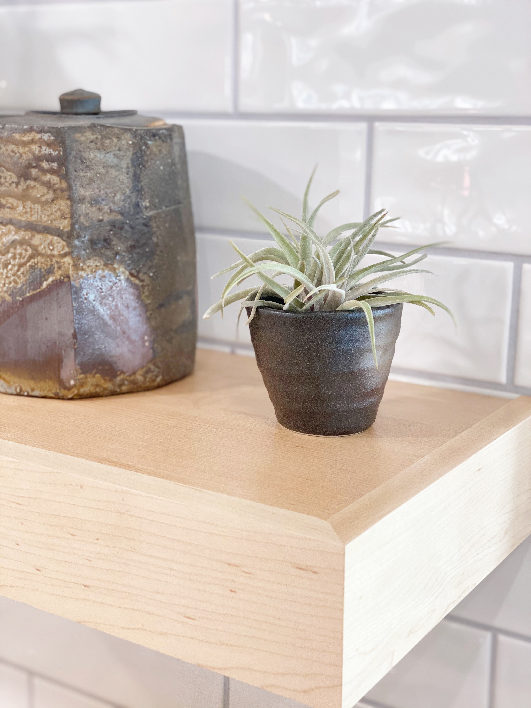


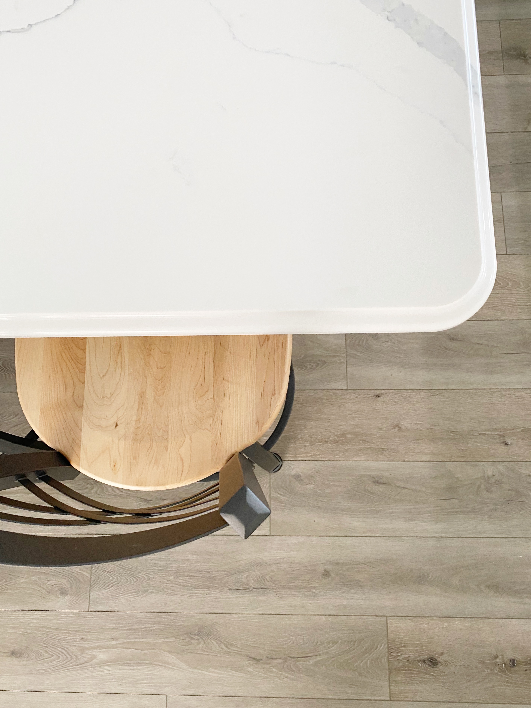
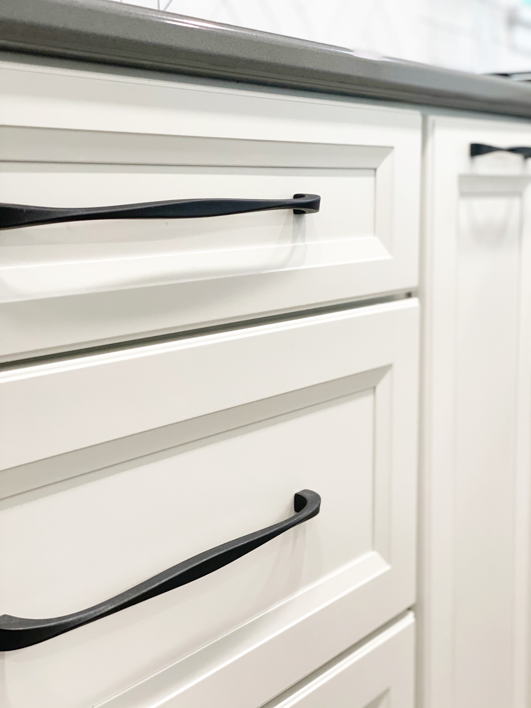
Fun facts about this beautiful lakeshore home. . .
– the flooring is called Lakeshore, how fitting is that! n
– the blind corner we planned was changed to be a standard cabinet just accessed from the backside of the open peninsula
– the funky corner we mentioned above became the pantry which is amazing for hiding the not so pretty kitchen needs, and a great spot to use laminate to value engineer this dream kitchen.
– the pantry door glass is frosted and when the light is left on at night, it serves as a night light
– this couple did not want pendants over the island, however they wired and placed two recessed cans in the location incase they decide to change their mind for a easier switch (pun intended)
– you can wash a average sized preschooler in that sink. . . it’s that BIG!
Check out the full gallery on our Render to Reality page – Landing House Kitchen
