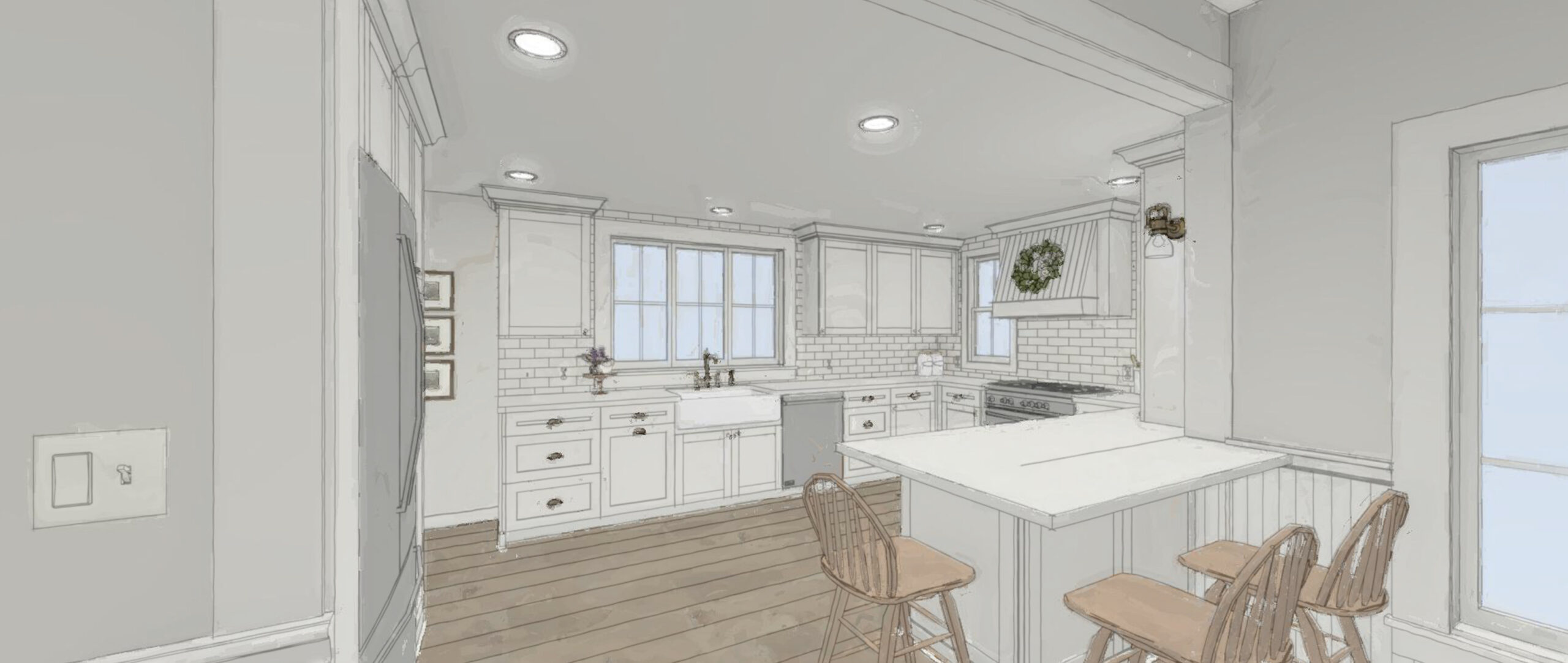
04 Apr Render to Reality | 10 Mile Road Kitchen
Did you know that the most desired kitchen layout is the L-shape with an island. And we agree, it lends itself to a fabulous work triangle with opportunities for balance, focal points and multiple zones while keeping others out of the work space. It’s so popular that when we discuss other options for layouts in the beginning stages of our design process, most people commonly have a strong reaction against a U-shape with a peninsula or a galley kitchen. A lot of the times, the dislike comes from how to handle the two dreaded corners in the U-shape kitchen. A galley kitchen has the right time and place but today was not the galley kitchens day to shine.
As always, each project has their own limitations and considerations: budget, structure, function and aesthetic. This 1874 farmhouse has been in the family for many generations and was the grandparents of the current owners. The homeowners have now raised their own family in this house and will soon (this week) be able to make even more memories with the birth of their first grand child. If walls could speak, they’d tell the wonderful story that spans over generations of this lovely family! Well the walls did speak to them in the demolition phase with a fun find: the signature and year of the builder (wrote on framing material), to which they saved the little memento in a shadow box. It’s not actual gold, but a small token of history and we think that is pretty neat!
Prior to the remodel, the kitchen had low ceilings, felt enclosed, was lacking storage, was not functional, was dark…even with all the windows and the pantry was very unsafe to access on the daily. There was an awkward room between the kitchen and living room that felt appropriate for a dining room but was disconnected enough from the kitchen, so was rarely used. The finishes lacked quality and didn’t fit in with the charm, character and details found in other areas of the home.
Their wish list for the new space was:
- maximizing the current opening to its full potential
- keeping the view to the barn from the sink
- adding storage
- create a baking zone
- modernize the space but keep it classic
- better flow for multiple people to be in the kitchen
- gain an island (or so they thought!)
- save the stunning original custom built-in and find it a new place in the house
The homeowners were open to seeing other designs since they couldn’t visualize the space and it’s potential. Completely understandable since they only knew of it this way for most of their life.
Going into the design, the homeowners had already met with their builder (JD Builders) and determined they would open the wall between the kitchen and dining room. They would be getting new windows so openings could change if it worked better for the design. They desired a kitchen with an island but the space was narrow. In true TTDC fashion, we tried as much as we could to make the island layout work, but it didn’t accomplish as much of their wish list. However, to their surprise, the U-shape kitchen with a peninsula did!
We are happy to say the chosen U-shape kitchen with a peninsula design checked all the boxes! Feeling confident they chose the best layout, we then ironed out all the details of the cabinetry, electrical, and finishes to represent their space. Now they could have fun picking selections. Since the homeowners had seen our fully rendered images of the design, they made their selections with ease. Although, they admitted that there are almost too many options to choose from.
The builder had all the components ordered and ready before starting the project (a sure way to start the project on the right foot). A few months later, our happy homeowners made it through this major remodel, moved back into the space and are LOVING their new kitchen. A round of applause for outstanding craftmanship from JD Builders!
Countertops – Silestone, Pietra (quartz)n
Flooring – Homecrest, Westhaven (vinyl plank)n
Cabinets – Shiloh cabinets
Pulls – Amerock, Mergence
Tile – Boutique Crafted Grey
The joy we hear from our clients when they are beaming with excitement to show us the final product, fills our cups. It’s with reciprocated beaming joy when we see the beautiful space and our amazing clients so happy, that makes the design process so meaningful to us. We are so grateful that they invited us into their home and chose TTDC to help with their design needs.
“Thank you again for making our home comfortable and very livable.” – homeowners
To view the full 10 Mile Kitchen gallery, click here.
































