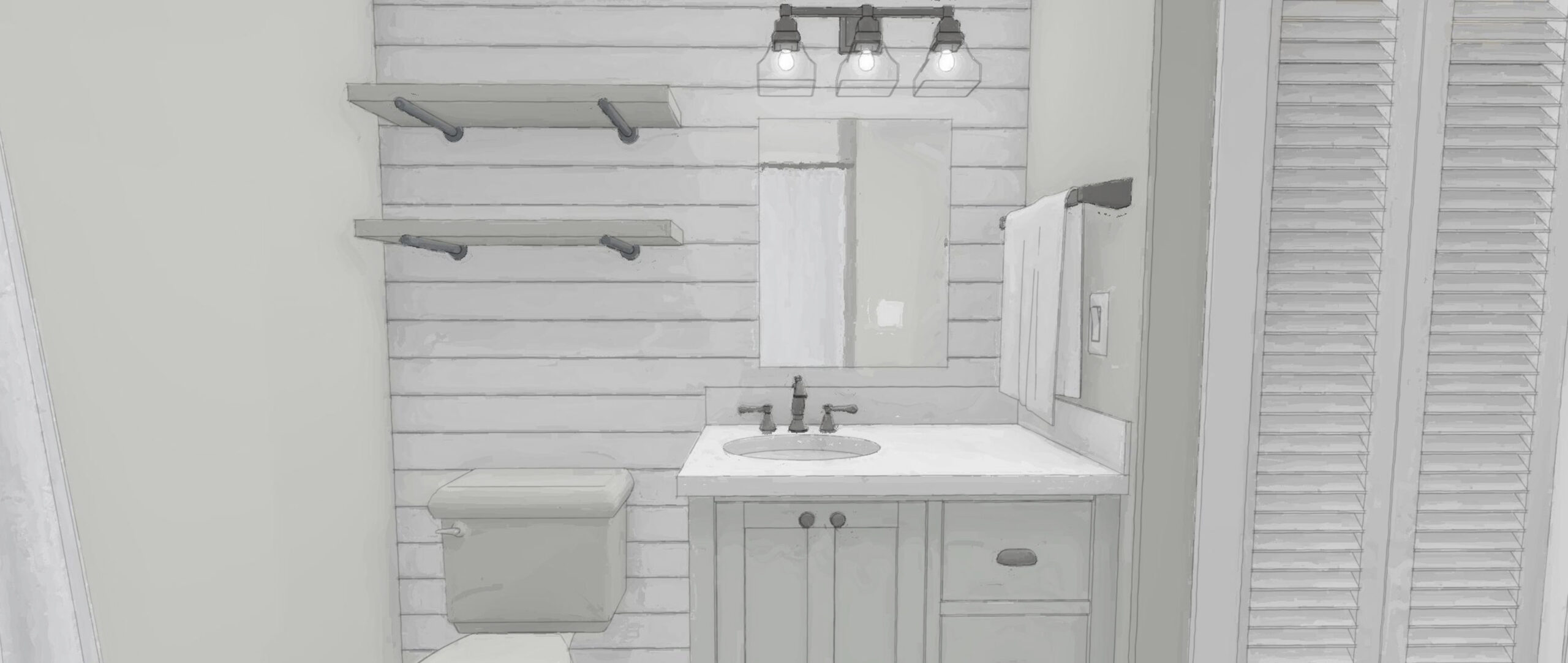
28 Feb Render to Reality | Creek View Drive Lower Level
Remember the time before the pandemic when you could get supplies and things were just easier, we sure do and so does the home owners of this lower level remodel! Matter of fact, things were perfectly timed for this project to start and that was due to seeing and having “the plan”. Having the plan brought everyone to the same answers that were visually easy to understand. *Bonus: Having “the plan” allowed the owners to buy a lot of the materials before the pandemic and work on it while the world was shut down.
These homeowners are both very handy and have built many things before, but seeing the whole space was hard. This basement before had tight corners, a wonky layout, hard access into adjoining spaces with dated finishes and dead ends. With a growing family, these clients wanted this space to be where their kids wanted to go play in, along with updating the bedroom that can function as a spare room and eventually a older kids bedroom. It also had a large underutilized bath that just flat out didn’t make sense for the space!
Unforeseen changes and challenges, like most remodels, came up however they were easy to navigate and work through knowing what it would trigger design wise. The client shared that they used the 3D’s more than the dimensions and detailed prints when these situations came up. This allowed them to be able to make sure the changes needed were still going to align with the end results they loved so much.
The design wish list:
- widen the lower portion of the stairs walls to allow for open space and ease of moving items in and out
- update the living space with keeping the pallet half wall
- update the bedroom to provide a flexible space with better closet storage
- reuse 100 year old doors from the homeowners family into each space creating cohesive doors and tie the old into the new finishes
- rework the bathroom
- keep the unfinished storage without giving up access from one to the other
The existing space had two storage spaces that were not tied together. A lot of doors at the bottom of the stairs, hard entries to all spaces for any furniture and extra bathroom space that was not best utilized with no storage.











The layout that they are loving today opened up the bottom of the stairs, relocated the bedroom entry and reworked the closet to create a walk in closet and a space for a desk or dresser, reworked the bathroom to give a great layout and tons of storage and opened the storage space to be one!








As basements can tend to be cold and run into water issues the homeowners took precautionary measures and laide a new floor that was raised to help for future issues. As well, the home owners found water damage and cracked concrete in the walls and were able to fix those areas during this remodel saving them from more disastrous issues.
We have to hand it to these DIY’ers as they did a great job on this lower level and their attention to detail really shows. We can see this space being the party and sports den, where the kids go to play and such a great and well planned out space to grow into! Congrats!
Renderings may show with different finishes but help get everyone to say YES, that’s it!


Check out more images and the full gallery on this Render to Reality here!
